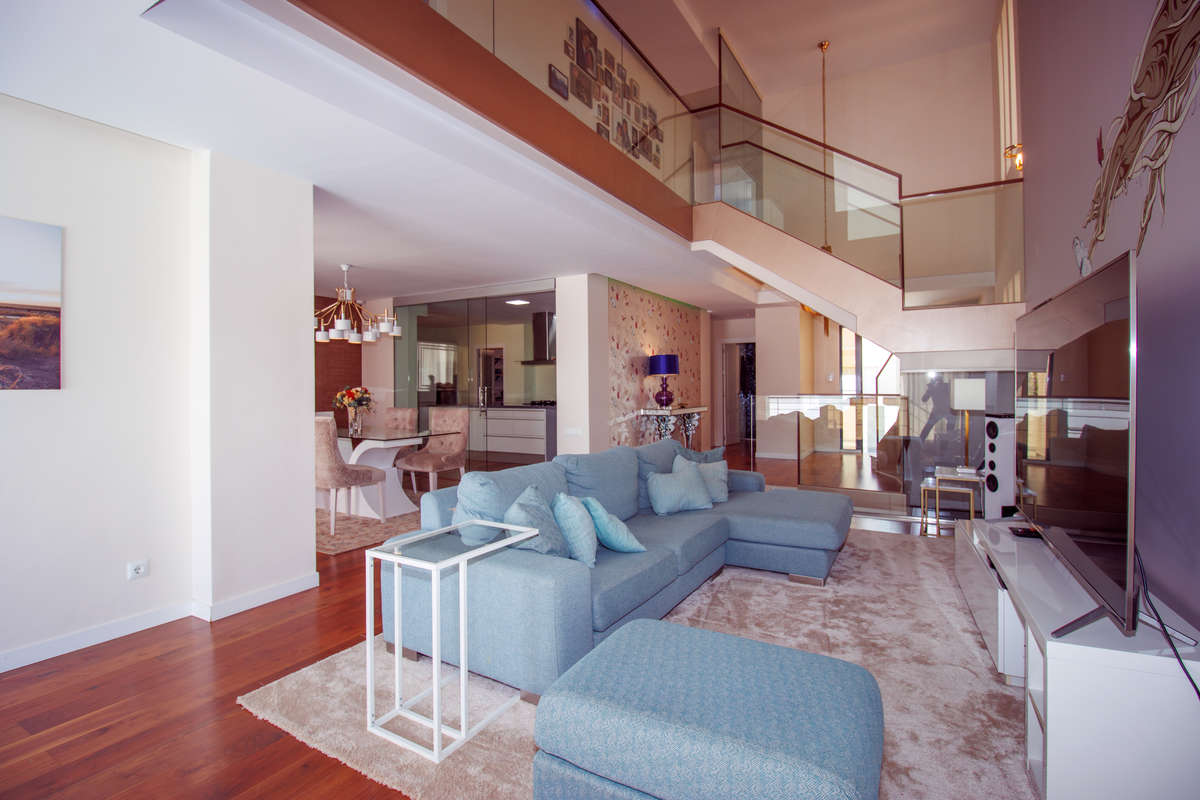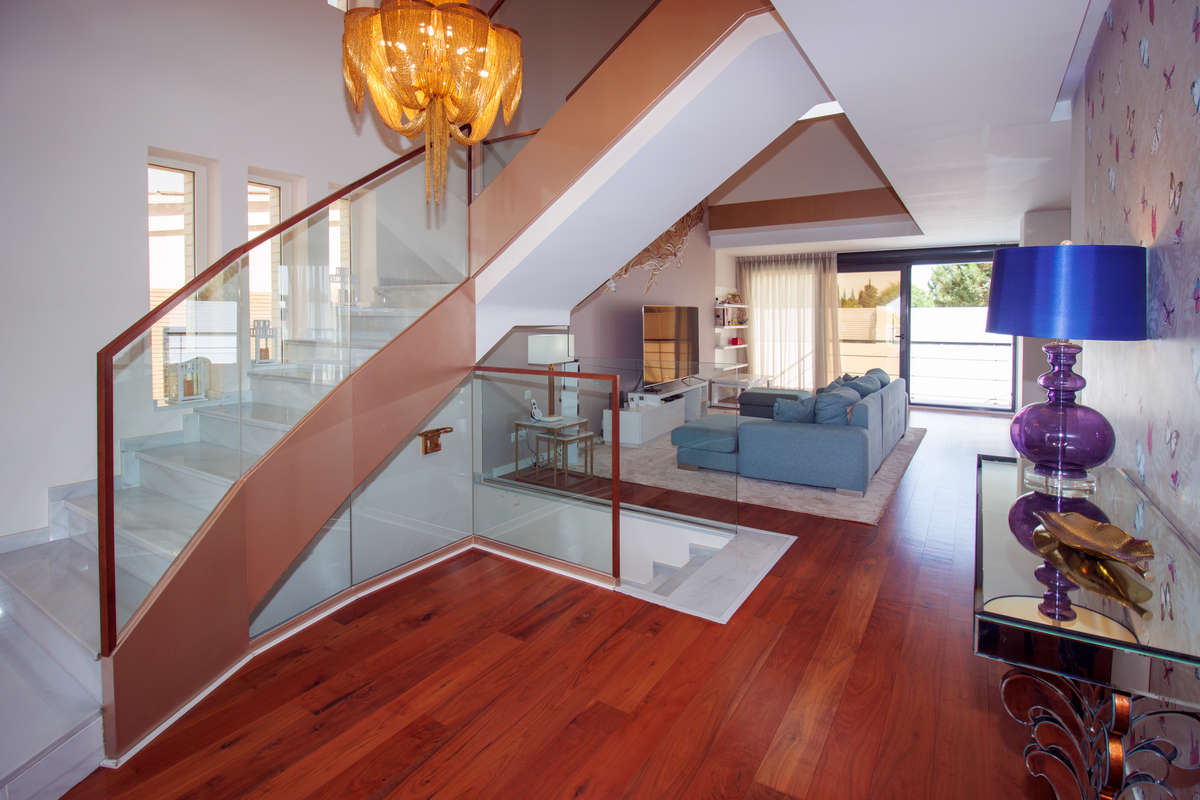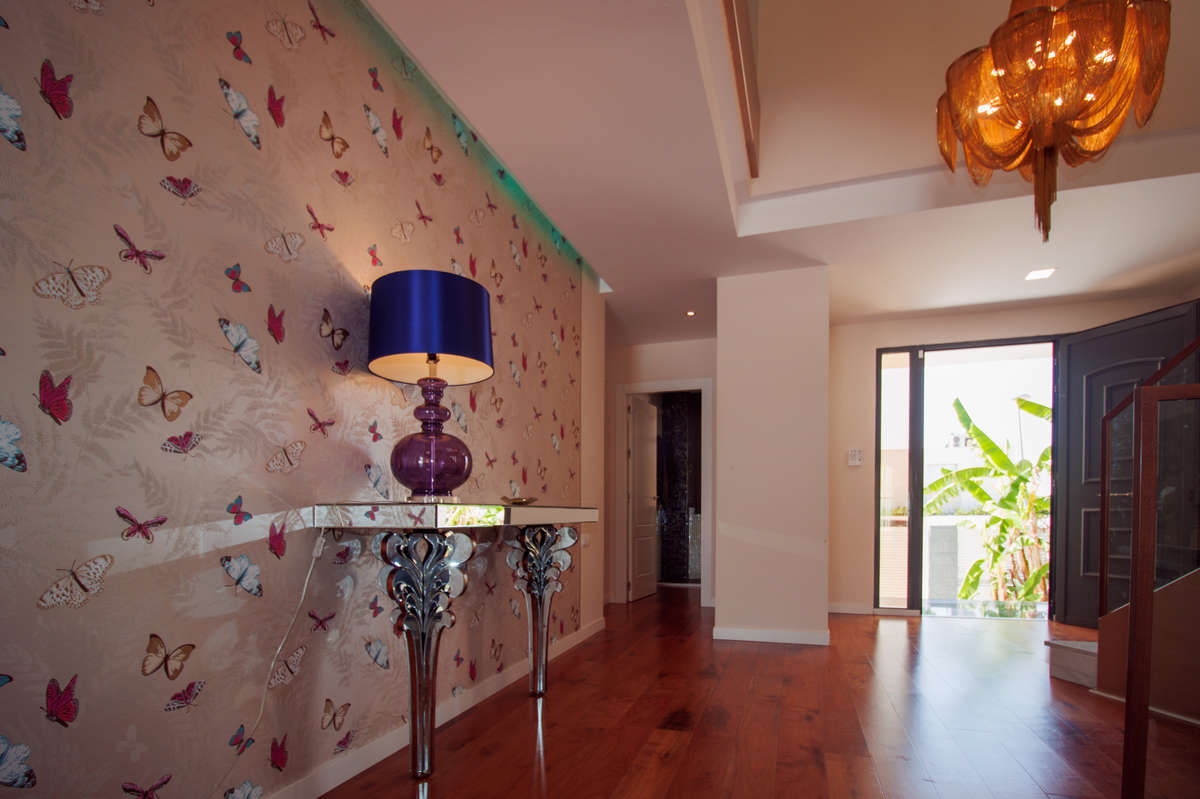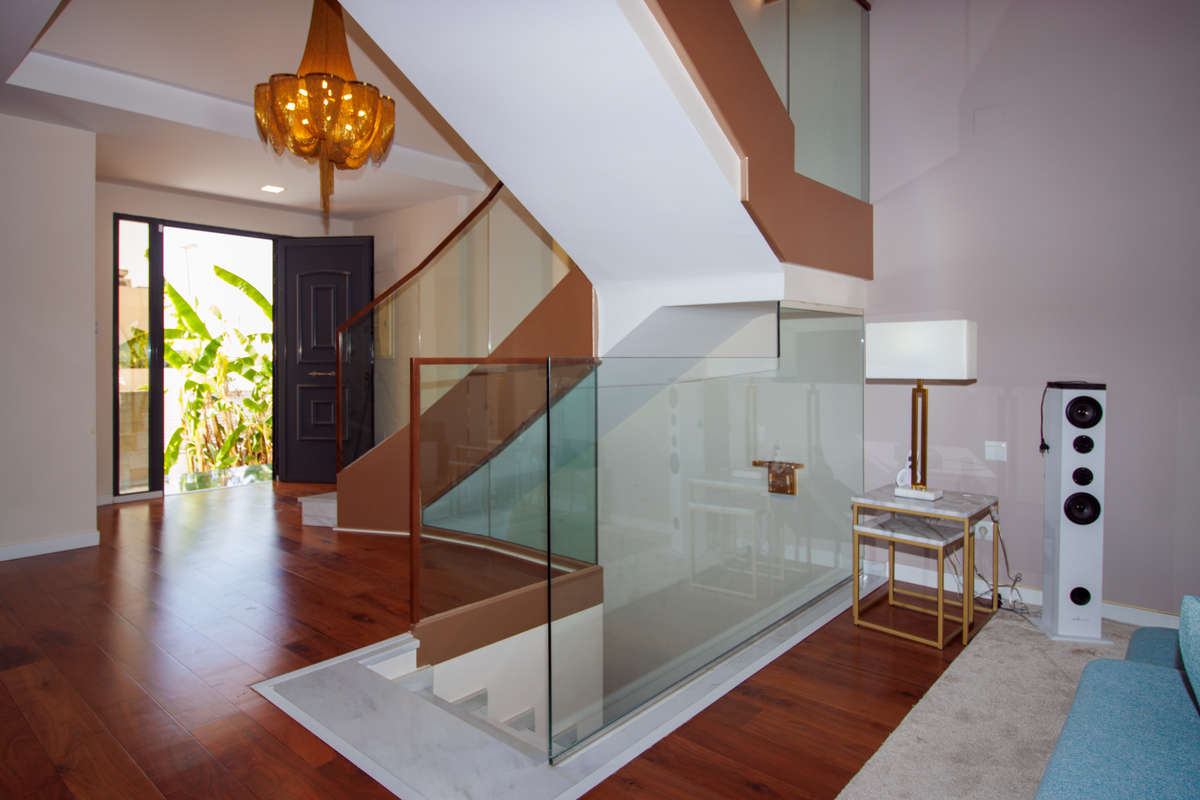
Chalet
Albal
- Santa Ana
from 525.000€ (£ 460.687 approx.)(for sale)
Ref.AB-376940
from 525.000€ (£ 460.687 approx.)(for sale)
Ref.AB-376940

We sell an isolated single-family home in Santa Ana (Albal).
It is a house built with high quality materials, in 2011; very diaphanous, on the ground floor. Tastefully modern in style with high ceilings and many selectable opening spaces Thanks to its large windows they allow connection to the garden, barbecue and pool area; the kitchen with a large island, and the dining room, are independent and are connected by a large sliding window, allowing a magnificent field of vision in both directions. As for its architectural composition, it presents a great modern style, both outside and inside. The construction qualities are high-end, its decoration makes it very different, with an abundance of glass; its floor is underfloor heating and the surface of the floor is made of wood. The game offered by the color of the wooden floor, together with the glass, its coverings, the access staircase to the basement with white marble, and a long etcetera, create a very remarkable environment from any field of vision of the house on the ground floor. It's like seeing something beautiful and stylish at the same time. Its condition is exceptionally immaculate. Can we criticize him? No, we can't...! It is a home that maintains a constructive avant-garde with a very special taste for its layouts, with exclusive quality details in its cladding... There is only room for criticism in the event that the reader does not like single-family homes. In this sense you can see another type of property. The presence of this incredible house of more than 390 m2, fits, but very well, and fully respects all its built environment, with a plot area of about 417 m2. Regarding the complete definition of the property, we have two well-differentiated areas: the construction or building, and the garden area with swimming pool and garage on the surface. The property has two entrances through two different areas: one, which we could consider as the main door, through the garden; and the other, with entrance through the pool area. Obviously there would be another entrance, the garage, next to the main entrance. The house, as a whole, has 360 degrees of light and wind, equipped with porches in its open environment. Regarding the distribution of the building, we necessarily have to speak of various heights in terms of housing use, with a basement area and an attic area, all of the above according to the following definitions: Basement: With direct access from the living room of the house through a marble staircase and with glass railings. It has a bar, recreation room, study area, gym and an impeccable shower. Built with high quality materials such as wooden floors, smooth masonry walls combined with stoneware, basement ventilation windows, which provide more lighting, in addition to the artificial light available. Low level - At ground level: Garden, parking area for several vehicles, swimming pool, barbecue and chill-out. - Garage, with porcelain floor. Space for several vehicles. With its own and independent entrance from the street. - Access to the house from the street through the garden entrance. Raised floor above ground level: - Access staircase to the main entrance. - Stairs down to the basement. - Hall and living room. - Access stairs to the first floor. - Dinning room - Kitchen with access from the dining room; both elements are separated by a large sliding glass door. The kitchen is connected to the porch in the garden and pool. - Laundry and pantry area with two doors, one of them for access from the kitchen; and the other with access from the garden. - Bath. - Room, currently used as a workplace. First floor: - 2 guest bedrooms, one of them has a large terrace. They have a service bathroom in the corridor. - 1 main bedroom, large and spacious, with a large terrace, connected by a large sliding glass; It also has a huge dressing room with sliding doors for greater privacy. The dressing room connects with the bathroom en suite, as well as with a spiral staircase that gives access to the upper attic area. Attic - Spacious area where there is a third study with a rest area and windows. We think we have said everything, but it may be that we have forgotten something. Do you dare to discover it with us by visiting the property? If you think you are the next owner, we are waiting for you at our company's phones and emails. More information and in other languages on our website, reference: 376940
It is a house built with high quality materials, in 2011; very diaphanous, on the ground floor. Tastefully modern in style with high ceilings and many selectable opening spaces Thanks to its large windows they allow connection to the garden, barbecue and pool area; the kitchen with a large island, and the dining room, are independent and are connected by a large sliding window, allowing a magnificent field of vision in both directions. As for its architectural composition, it presents a great modern style, both outside and inside. The construction qualities are high-end, its decoration makes it very different, with an abundance of glass; its floor is underfloor heating and the surface of the floor is made of wood. The game offered by the color of the wooden floor, together with the glass, its coverings, the access staircase to the basement with white marble, and a long etcetera, create a very remarkable environment from any field of vision of the house on the ground floor. It's like seeing something beautiful and stylish at the same time. Its condition is exceptionally immaculate. Can we criticize him? No, we can't...! It is a home that maintains a constructive avant-garde with a very special taste for its layouts, with exclusive quality details in its cladding... There is only room for criticism in the event that the reader does not like single-family homes. In this sense you can see another type of property. The presence of this incredible house of more than 390 m2, fits, but very well, and fully respects all its built environment, with a plot area of about 417 m2. Regarding the complete definition of the property, we have two well-differentiated areas: the construction or building, and the garden area with swimming pool and garage on the surface. The property has two entrances through two different areas: one, which we could consider as the main door, through the garden; and the other, with entrance through the pool area. Obviously there would be another entrance, the garage, next to the main entrance. The house, as a whole, has 360 degrees of light and wind, equipped with porches in its open environment. Regarding the distribution of the building, we necessarily have to speak of various heights in terms of housing use, with a basement area and an attic area, all of the above according to the following definitions: Basement: With direct access from the living room of the house through a marble staircase and with glass railings. It has a bar, recreation room, study area, gym and an impeccable shower. Built with high quality materials such as wooden floors, smooth masonry walls combined with stoneware, basement ventilation windows, which provide more lighting, in addition to the artificial light available. Low level - At ground level: Garden, parking area for several vehicles, swimming pool, barbecue and chill-out. - Garage, with porcelain floor. Space for several vehicles. With its own and independent entrance from the street. - Access to the house from the street through the garden entrance. Raised floor above ground level: - Access staircase to the main entrance. - Stairs down to the basement. - Hall and living room. - Access stairs to the first floor. - Dinning room - Kitchen with access from the dining room; both elements are separated by a large sliding glass door. The kitchen is connected to the porch in the garden and pool. - Laundry and pantry area with two doors, one of them for access from the kitchen; and the other with access from the garden. - Bath. - Room, currently used as a workplace. First floor: - 2 guest bedrooms, one of them has a large terrace. They have a service bathroom in the corridor. - 1 main bedroom, large and spacious, with a large terrace, connected by a large sliding glass; It also has a huge dressing room with sliding doors for greater privacy. The dressing room connects with the bathroom en suite, as well as with a spiral staircase that gives access to the upper attic area. Attic - Spacious area where there is a third study with a rest area and windows. We think we have said everything, but it may be that we have forgotten something. Do you dare to discover it with us by visiting the property? If you think you are the next owner, we are waiting for you at our company's phones and emails. More information and in other languages on our website, reference: 376940
 389m²
389m²  417m²
417m²  4
4  4
4 


Reference:
376940Size:
389m²Usable size:
353m²Plot size:
417m²Bedrooms:
4Bathrooms:
4Furnished:
Not furnishedGarage:
Private (3 Parking places)Garage type:
CoveredSwimming pool:
Private (7x4m.)Garden:
Private Lounges:
1 (35.00m²)Independent dining room:
Yes (16.00m²)Furnished kitchen:
Furnished without appliancesKitchen type:
IndependentSuites:
2Service bathrooms:
4Terraces:
4 Courtyards:
1Location:
ExteriorOrientation:
North, East, South, WestLocation:
Residential area, UrbanizationViews:
Country, Mountain, Urbanization, PoolFloors:
Wood, Marble, Others, ParquetType of windows:
Aluminum, GlazedType of glazing:
Soundproof, Thermal bridgeStorage room:
YesBasement:
YesHot water:
CentralizedType hot water:
PelletsHeating:
CentralizedHeating type:
PelletAir conditioning:
Cold-heatLift:
NoUrbanization:
NoStyle:
ModernFacade:
BrickBuilding year:
2011 (13 year/s)Condition:
ExcellentEquipment:
Antenna, TV, Internet, Wifi, Refrigerator, Washing machine, Dryer, Dishwasher, Oven, Microwave, Safe box, Video intercom, , , Water, Light, Gas, Floor heating (partial), Mansard, Barbecue, Pergola, Solarium, Domotics, Intercom, Bathtub, Shower plate, Rooftop, , Cellar, Porch, OfficeSecurity measures:
AlarmDoorman:
No Handicapped access:
YesIBI:
(IBI included)


Documento elaborado por Ablas Real Estate con información de la propiedad para su
compraventa, arrendamiento o traspaso. Con su aceptación, el destinatario se compromete a no copiarlo,
reproducirlo o distribuirlo a terceros, ni total ni parcialmente, sin el consentimiento escrito de Ablas Real Estate,
que declina expresamente toda la responsabilidad por las
manifestaciones, expresas o implícitas, u omisiones, o por cualesquiera otras
comunicaciones orales o escritas hechas a cualquier parte interesada. Esta información no constituye un valor contractual.
Ablas Real Estate, Av. Ramón y Cajal, 32., 46470 Catarroja. (+34)960.119.145 (+34)634.508.037 https://www.ablas.es/