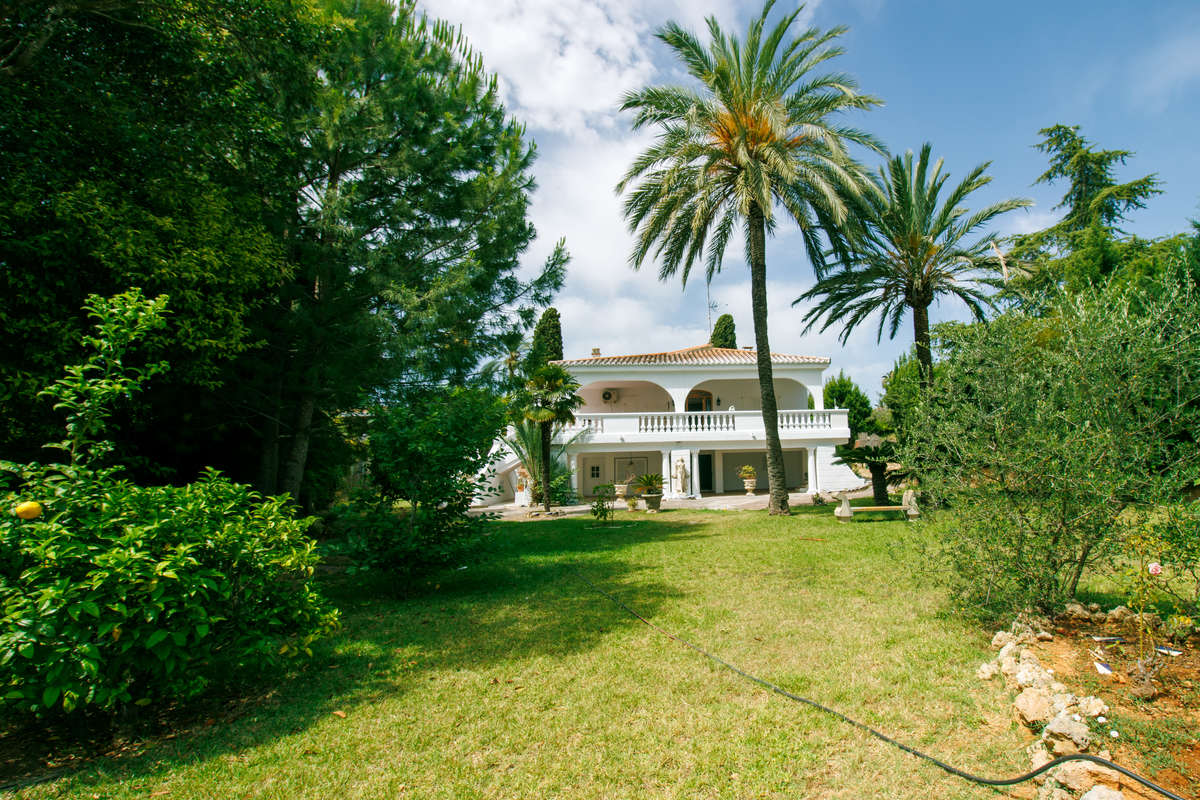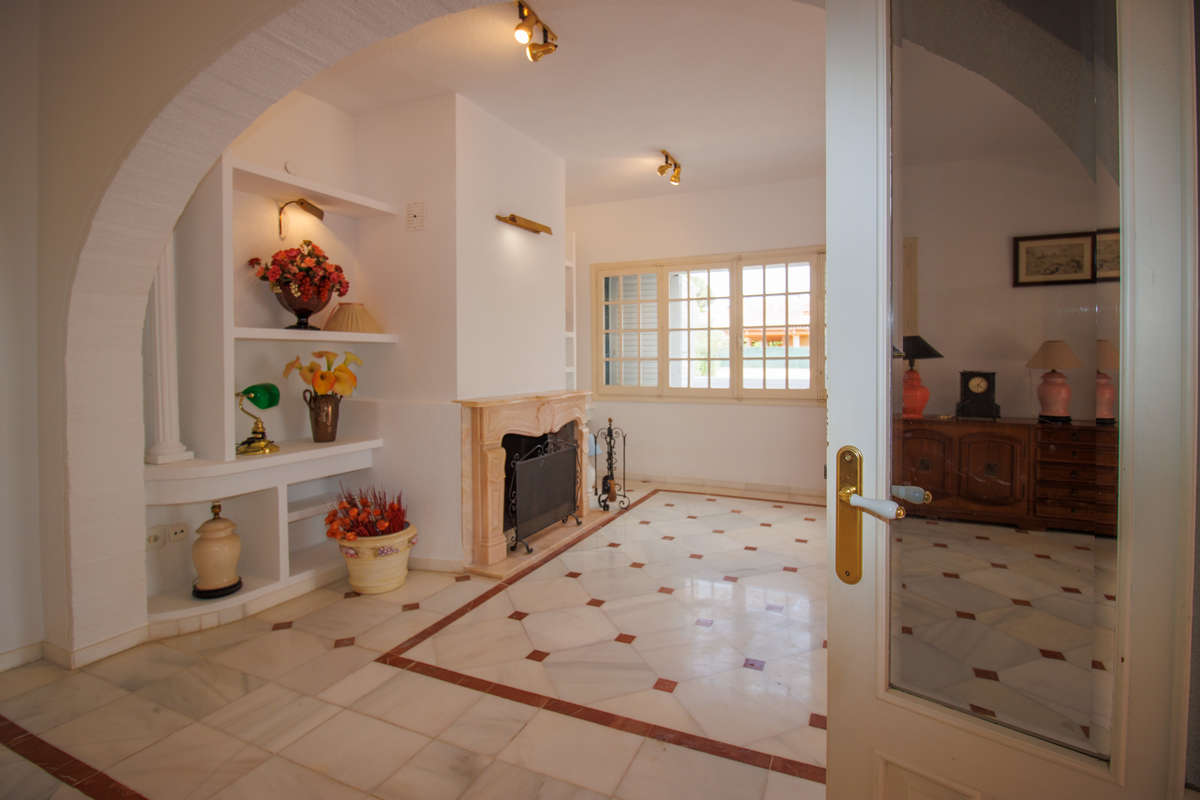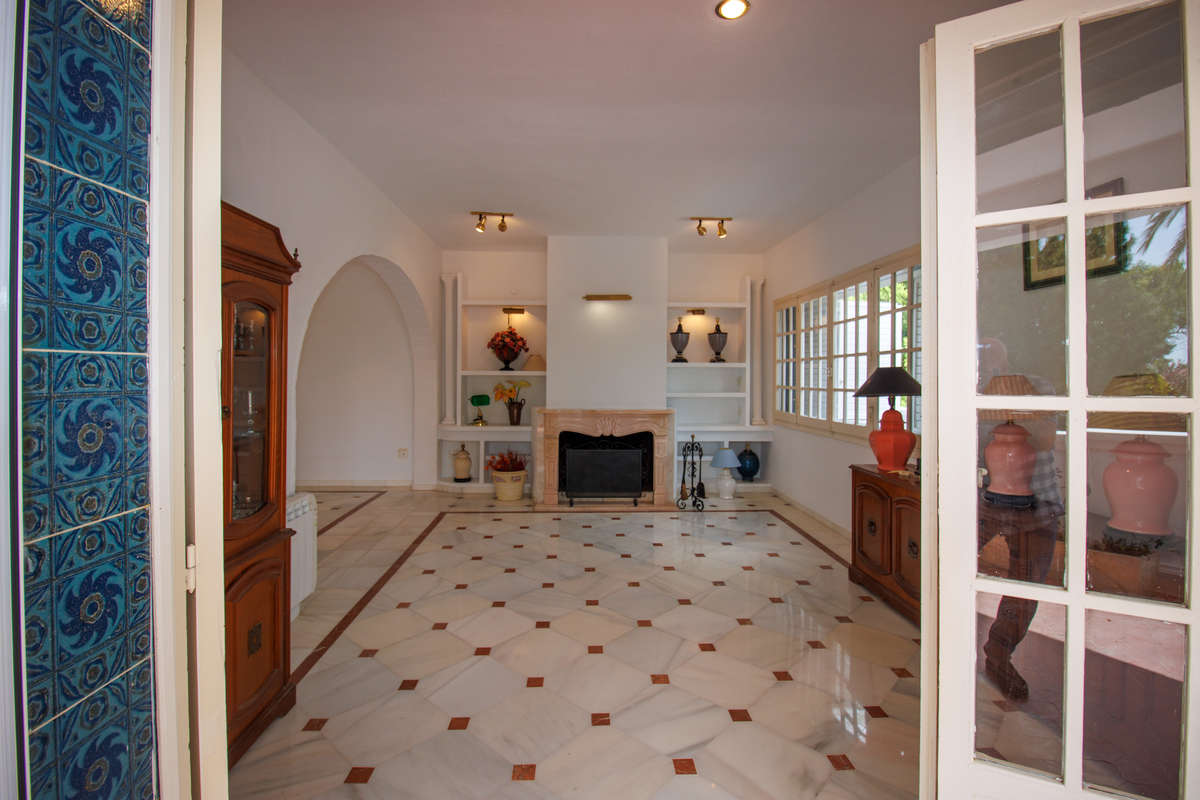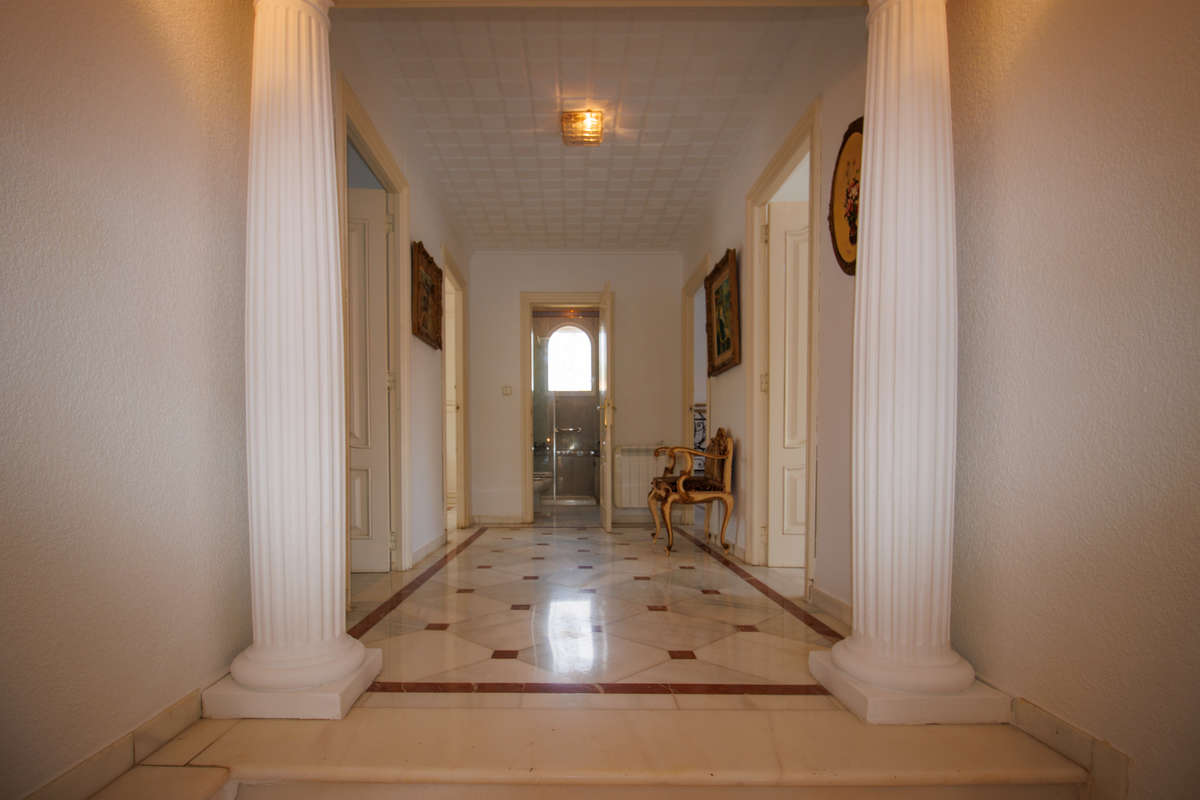
Chalet
Picassent
- L 'alter
from 600.000€ (£ 526.500 approx.)(for sale)
Ref.AB-375726
from 600.000€ (£ 526.500 approx.)(for sale)
Ref.AB-375726

FOR SALE: VILLA ON A 2200 M2 PLOT WITH GARAGE AND POOL IN PICASSENT (TANCAT DE L
We are selling the chalet, with its huge plot, which many of our clients were waiting for so long in the Tancat de L'Alter (Picassent - Valencia). It is a building built in 1978... but could that be a problem? In our opinion NO. There are many isolated houses of recent construction, which we have not wanted to represent in our real estate, due to the legal or constructive deficiencies that they present. Therefore, the property that we present to you is in very good health. When someone might think that it is a house to reform... due to its age, they are facing a serious mistake. I will not argue with anyone that it is a classic home, with colonial details, with a strong, very marked style..., with a lot of character..., but... is this a problem? At Ablas Inmobiliaria, at least, we think not... more Quite the contrary, we are inclined to present its beauty, both exterior and interior, the construction qualities, both in its architecture and in its coatings. It is like seeing something beautiful and impressive at the same time. Its condition is impeccable. Can we criticize it?, we can…! perhaps... to make some reproach: we can criticize the state of some electrical mechanism... or some weed in the garden, which has grown a little more than it should... or perhaps some small improvement, very partial, on the lower floor, in concrete, storage area, kitchen for soirees and toilet on the lower floor... which, although they retain a good appearance... could be improved... otherwise... all perfect. Among some details that favor it, and that, if it did not exist, we would miss, we have a wonderful fireplace in its spacious living room with designer marble floors; its incredible panoramic views, both from inside and from outside. A large barbecue, integrated into the building, rodeno corridors on the ground of the gardens. Wide paved garage entrance. Swimming pool in the garden of the west area... and a long etcetera. We must not forget the extraordinary amount of light, thanks to its windows. Let us remember that it is an isolated house located practically in the center of a plot of more than 2,200 m2. The presence of this incredible house of more than 300 m2, fits, but very well, and completely respects all its surroundings. As for the complete definition of the property, we have two well-differentiated areas: the construction or building, and the garden area. The property has two entrances through two different streets; one, which we could consider as the main door, through the Levante garden; and another, entrance through the garage area, looking south. Regarding the distribution of the building, we necessarily have to speak of two heights, according to the following definitions: lower floor - Warehouse, with cement floor. It needs non-constructive aesthetic improvement. - Laundry with porcelain materials. - Garage, with cement floor. Space for several vehicles. With own and independent entrance. - Toilet with porcelain materials. - Large living room that can be converted into a study room, work area, leisure area... with porcelain flooring. - Barbecue, of considerable size. - Pool in the west area, we consider that it needs some improvement. - Large porch with exterior terracotta tile flooring. - Large garden with views to the east - Large garden with views to the west upper floor - Hall and living room connected to the porch, separated by a large accessible window. - Dinning room - Kitchen - Bath - 4 bedrooms - Viewpoints on the four sides of the building, with surrounding corridors and balustrades, on the first floor. - Large porch with views of Levante and the main private garden. We think we have said everything, but it may be that we have forgotten something. Do you dare to discover it with us by visiting the property? If you think you are the next owner, we are waiting for you at the phones and emails indicated.
We are selling the chalet, with its huge plot, which many of our clients were waiting for so long in the Tancat de L'Alter (Picassent - Valencia). It is a building built in 1978... but could that be a problem? In our opinion NO. There are many isolated houses of recent construction, which we have not wanted to represent in our real estate, due to the legal or constructive deficiencies that they present. Therefore, the property that we present to you is in very good health. When someone might think that it is a house to reform... due to its age, they are facing a serious mistake. I will not argue with anyone that it is a classic home, with colonial details, with a strong, very marked style..., with a lot of character..., but... is this a problem? At Ablas Inmobiliaria, at least, we think not... more Quite the contrary, we are inclined to present its beauty, both exterior and interior, the construction qualities, both in its architecture and in its coatings. It is like seeing something beautiful and impressive at the same time. Its condition is impeccable. Can we criticize it?, we can…! perhaps... to make some reproach: we can criticize the state of some electrical mechanism... or some weed in the garden, which has grown a little more than it should... or perhaps some small improvement, very partial, on the lower floor, in concrete, storage area, kitchen for soirees and toilet on the lower floor... which, although they retain a good appearance... could be improved... otherwise... all perfect. Among some details that favor it, and that, if it did not exist, we would miss, we have a wonderful fireplace in its spacious living room with designer marble floors; its incredible panoramic views, both from inside and from outside. A large barbecue, integrated into the building, rodeno corridors on the ground of the gardens. Wide paved garage entrance. Swimming pool in the garden of the west area... and a long etcetera. We must not forget the extraordinary amount of light, thanks to its windows. Let us remember that it is an isolated house located practically in the center of a plot of more than 2,200 m2. The presence of this incredible house of more than 300 m2, fits, but very well, and completely respects all its surroundings. As for the complete definition of the property, we have two well-differentiated areas: the construction or building, and the garden area. The property has two entrances through two different streets; one, which we could consider as the main door, through the Levante garden; and another, entrance through the garage area, looking south. Regarding the distribution of the building, we necessarily have to speak of two heights, according to the following definitions: lower floor - Warehouse, with cement floor. It needs non-constructive aesthetic improvement. - Laundry with porcelain materials. - Garage, with cement floor. Space for several vehicles. With own and independent entrance. - Toilet with porcelain materials. - Large living room that can be converted into a study room, work area, leisure area... with porcelain flooring. - Barbecue, of considerable size. - Pool in the west area, we consider that it needs some improvement. - Large porch with exterior terracotta tile flooring. - Large garden with views to the east - Large garden with views to the west upper floor - Hall and living room connected to the porch, separated by a large accessible window. - Dinning room - Kitchen - Bath - 4 bedrooms - Viewpoints on the four sides of the building, with surrounding corridors and balustrades, on the first floor. - Large porch with views of Levante and the main private garden. We think we have said everything, but it may be that we have forgotten something. Do you dare to discover it with us by visiting the property? If you think you are the next owner, we are waiting for you at the phones and emails indicated.
 350m²
350m²  2.202m²
2.202m²  4
4  2
2 


Reference:
375726Size:
350m²Usable size:
306m²Plot size:
2.202m²Bedrooms:
4Bathrooms:
2Furnished:
Not furnishedGarage:
Private (3 Parking places)Garage type:
ClosedSwimming pool:
Private (5x10m.)Garden:
Private (2000.00m²)Lounges:
2Independent dining room:
Yes Furnished kitchen:
Furnished with appliancesKitchen type:
IndependentTerraces:
4 (2000.00m²)Balconies:
2 Location:
ExteriorOrientation:
North, East, South, WestLocation:
Residential area, UrbanizationViews:
Distant sea, Country, Mountain, City, Town, Urbanization, PoolCeiling height:
HighFinishing carpentry :
White lacquerWalls:
Others, RusticFloors:
Clay, Ceramic, MarbleType of windows:
AluminumType of glazing:
SoundproofStorage room:
YesBasement:
NoHot water:
IndividualNo. of floors:
2Lift:
NoUrbanization:
PrivateStyle:
RepresentativeFacade:
OthersBuilding year:
1978 (46 year/s)Condition:
ExcellentEquipment:
Antenna, TV, Phone line, Internet, Wifi, Refrigerator, Washing machine, Oven, Microwave, Safe box, , Water, Light, Gas, Barbecue, Chimney, Solarium, Shower plate, , Porch, OfficeDoorman:
Yes Handicapped access:
YesIBI:
(IBI included)


Documento elaborado por Ablas Real Estate con información de la propiedad para su
compraventa, arrendamiento o traspaso. Con su aceptación, el destinatario se compromete a no copiarlo,
reproducirlo o distribuirlo a terceros, ni total ni parcialmente, sin el consentimiento escrito de Ablas Real Estate,
que declina expresamente toda la responsabilidad por las
manifestaciones, expresas o implícitas, u omisiones, o por cualesquiera otras
comunicaciones orales o escritas hechas a cualquier parte interesada. Esta información no constituye un valor contractual.
Ablas Real Estate, Av. Ramón y Cajal, 32., 46470 Catarroja. (+34)960.119.145 (+34)634.508.037 https://www.ablas.es/